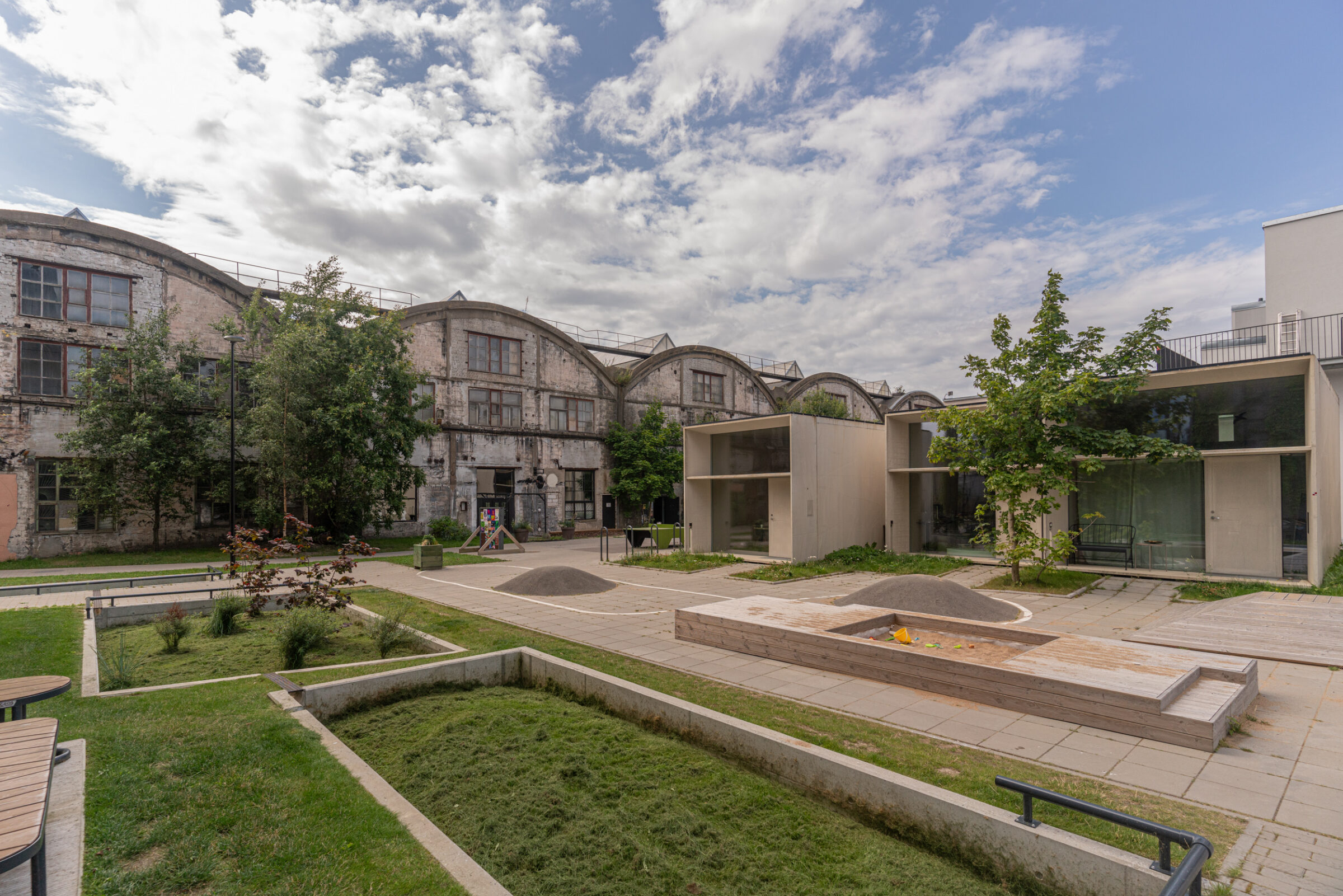Subscribe to our newsletter
Stay updated year-round on Estonian Centre for Architecture’s tours and other activities here!

Address:Marati 5, Tallinn
Architects:1915, author unknown
Registration is required for the Estonian Sign Language tour HERE. For registration information, please contact info@openhousetallinn.ee
On the colossal area of the former Bekker Shipyard, various enterprises operated after the founding of the Republic of Estonia. One of the most prominent among them was the Põhjala Rubber Industry, established in 1924, which continued to thrive even during the Soviet period. Under the leadership of engineer Harri Feldmann, the company produced 1,200–1,400 pairs of shoes per day in 1939, in addition to bicycle tires and rubber parts for gas masks. By 1978, the production had already reached 1.9 million pairs of shoes.
Today, the Põhjala Factory has become a hub for over 100 creative sector companies, including a bar, bakery, bookstore, restaurants, and cafes. Within the Põhjala Factory, you can enjoy urban greenery in our community and rooftop gardens, visit art exhibitions, and shop in studio stores. The entire complex is enlivened by various festivals and events.
Sustainable solutions (Building Futures Together):
In the construction sector, it is more energy-efficient to renovate old buildings and give them a new function instead of building new ones. In the Põhjala Factory, there are nearly 15,000 square meters of various historical layers and facades, interiors, and exteriors, which are sensitively preserved and exhibited. Details removed or unsuitable during reconstruction are stored instead of being disposed of, and tenants can reuse them in their work or studios (windows, doors, old building stones, tiles, metal parts) if they wish.
During the construction work, the high vegetation was not damaged; on the contrary, the entire existing green belt was preserved. The apartment development on the Ankru 8 property includes green roofs and rainwater collection. Newly created green areas like the urban garden have enriched the biodiversity of the former industrial area.
When selecting tenants, Põhjala follows the principle that everything done here represents green thinking. A similar principle is followed when organizing events.
In the future, there are plans to use more solar energy on the roof of the Large Hangar.
Meeting point: Marati 5 building.
Studio House, Forge, Pixel Courtyard, Rooftop Garden, Hangars, Domes, Compressor Station and Boiler House, Improv Theater, Anchor 8 and 10 Bookstore-Café.
Maximum visitor count:25
Tour length:45-60min
The tour does not require registration, participation is based on a first-come, first-served basis.
Subscribe to our newsletter
Stay updated year-round on Estonian Centre for Architecture’s tours and other activities here!