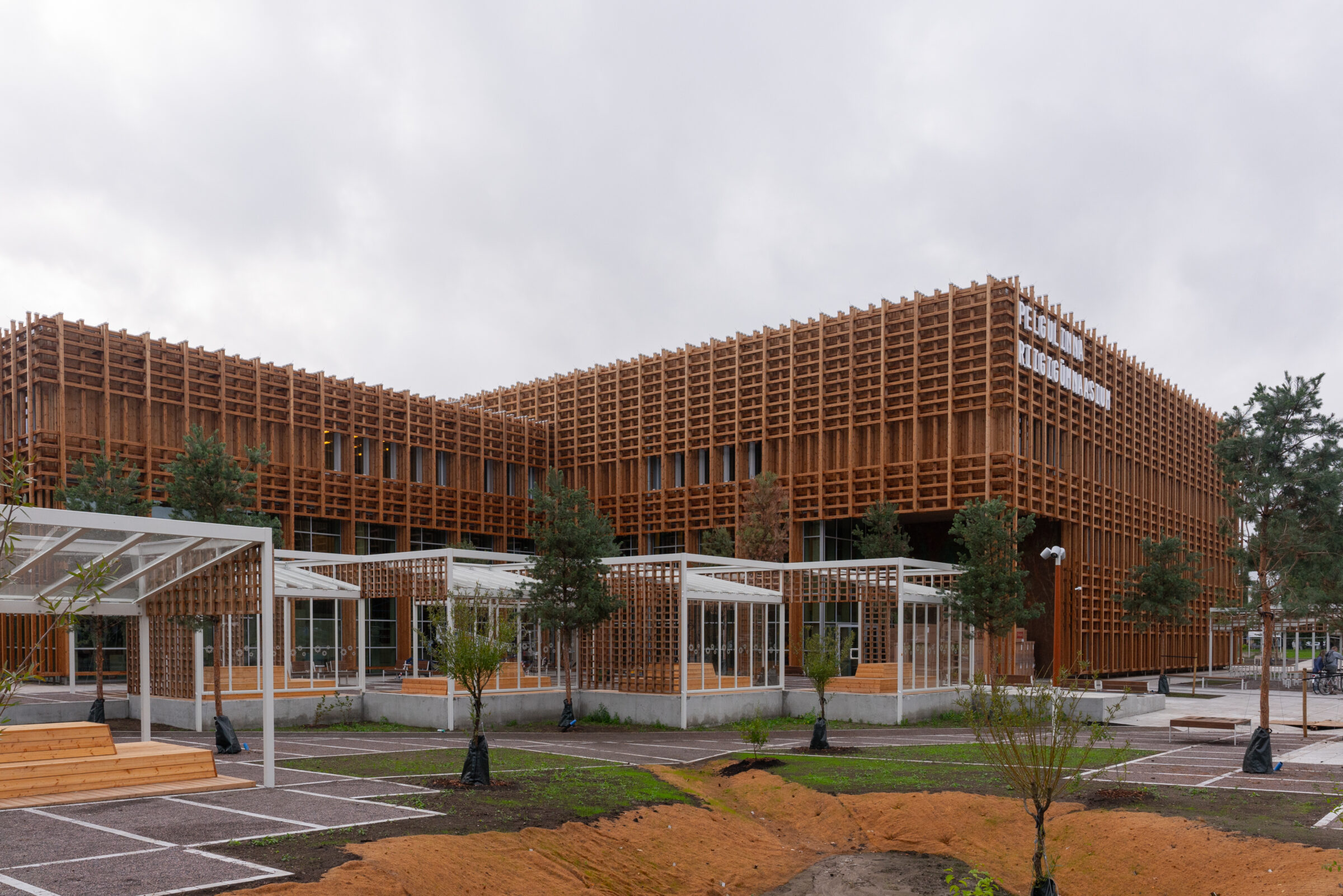Subscribe to our newsletter
Stay updated year-round on Estonian Centre for Architecture’s tours and other activities here!


Address:Kolde puiestee 67a, Tallinn
Architects:2023, Arhitekt Must OÜ, Kino Maastikuarhitektid OÜ
Please register only for the tours you are certain you can attend. Let’s respect the schedules and fellow participants.
Registration is required for the Estonian Sign Language tour HERE. For registration information, please contact info@openhousetallinn.ee
Tallinna Pelgulinna State Gymnasium (PERG) was completed in the fall of 2023 when three state gymnasiums were simultaneously opened in Tallinn – in Mustamäe, Pelgulinn, and Tõnismäe.
PERG is one of the largest wooden buildings in Estonia. A distinctive feature of the building is the spatial grid made of glued laminated timber, which gives the facade a three-dimensional appearance. The architects’ (Arhitekt Must OÜ) vision was to blur the boundary between the external and internal spaces. Based on this idea, three living trees grow inside the school building. To further integrate the indoor and outdoor spaces, PERG is surrounded by an activity-filled outdoor area (Kino Maastikuarhitektid OÜ). This park, sports, and exhibition area allows for outdoor lessons and is open to everyone. The interior architects (Pink OÜ) designed a freeform wooden staircase as the central element of the building, offering everyone a place to find their own space, way of being, and activities.
Tallinna Pelgulinna State Gymnasium is a unique and unifying learning environment for more than a thousand students – for grades 10-12. PERG is more than just a school building; it is an educational, cultural, and community center where people work together flexibly. As one of PERG’s principles states: we don’t make a boring school or do things in a boring way, we are bold.
Tours of the new building are conducted by members of the PERG school community, who talk about studying and working in this space as well as about the distinctiveness of PERG and the joy of creating a new school.
Pelgulinna State Gymnasium location is sponsored by LAUFEN, explore their activities here:
Sustainable Solutions (Building Futures Together):
Local materials, particularly local wood, have been used, which are designed to last for generations. This is the best way to utilize wood. The shading solutions, both in terms of façade and automatic shading, have been well thought out. The building has forced-return ventilation, and intentionally, there is no automatic cooling. There are 360 bicycle parking spaces around the building, while only 40 car parking spaces are available.
As much tall vegetation has been preserved as the healthy condition allowed. In addition, many locally native trees have been planted alongside the pine trees. More than 80 trees have been planted in the school building’s courtyard. The majority of the outdoor area surrounding the courtyard is covered with granite gravel, which has a smaller carbon footprint compared to concrete pavement. For rainwater, efforts are made to soak it into the ground as much as possible, reducing the need for additional watering with clean water.
In landscaping, soil excavated from the same site (beneath the constructed building and roads) has been used, avoiding the transportation of soil from elsewhere for landscaping purposes. This makes it easier for local plants to continue spreading.
in front of the main entrance of the school, next to the percent for art installation.
Atrium, cloakroom, teachers’ quarters, project room, auditoriums, student council, cinema, art class, gym and yoga room, music class, design room, laboratory, physics and chemistry classrooms, gymnasium, learning center-library, and dining area.
Maximum visitor count:25
Tour length:60 min
Subscribe to our newsletter
Stay updated year-round on Estonian Centre for Architecture’s tours and other activities here!