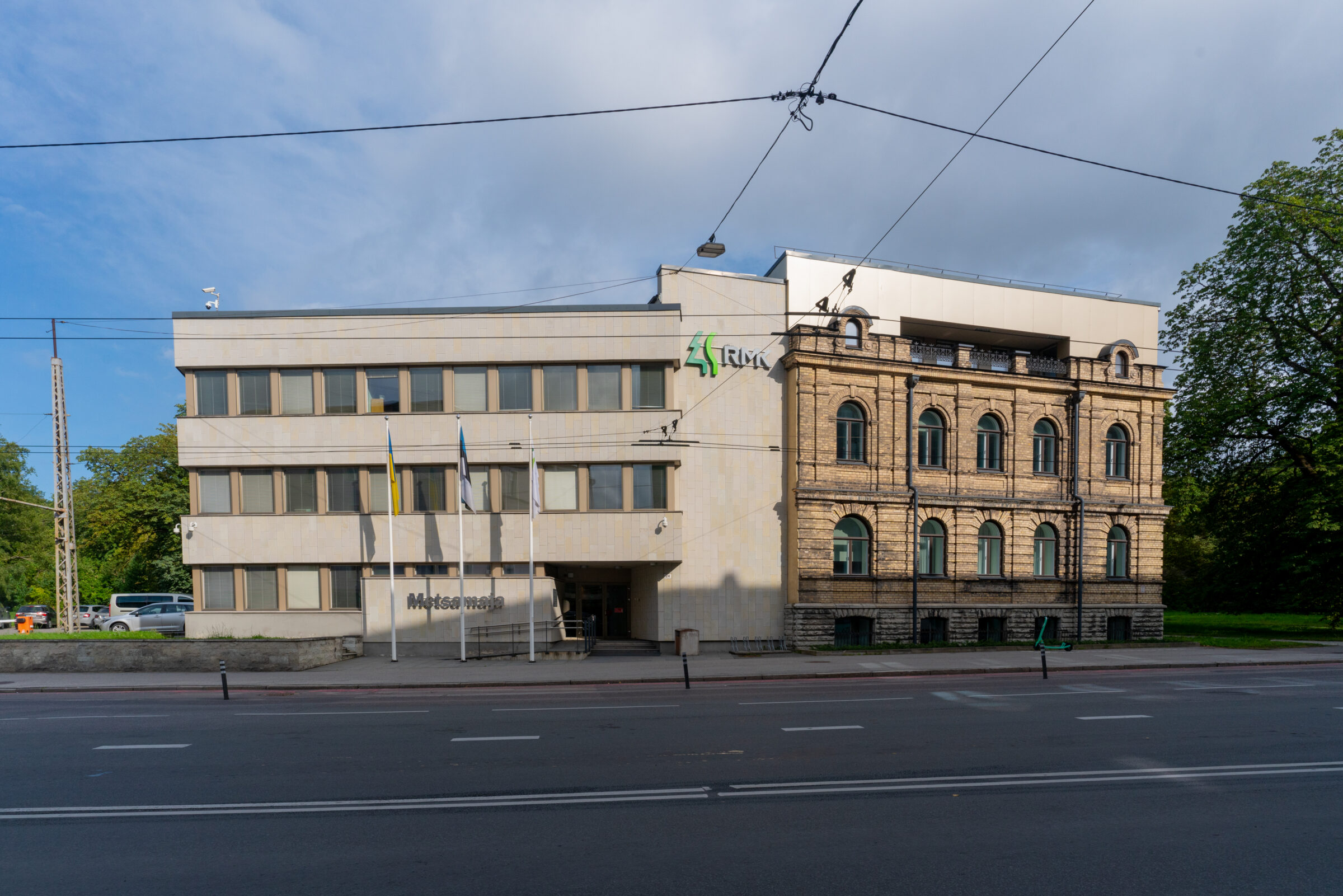Subscribe to our newsletter
Stay updated year-round on Estonian Centre for Architecture’s tours and other activities here!

Address:Toompuiestee 24, Tallinn
Architects:1903, Otto Schott
1974, Siim Jõe
Please register only for the tours you are certain you can attend. Let’s respect the schedules and fellow participants.
Toompuiestee 24 building consists of two parts. The older part dates back to 1903 (designed by architect Otto Schott), and a new part was added to it in 1974 (designed by architect Siim Jõe). The exact construction date of the simple historicist building that was originally located above the new section is not known according to current information. The addition of the new building section emphasizes the contrast between historicism and modernism while striving to create an aesthetically cohesive whole.
Although the building as a whole is not a heritage site, it contains details that have been separately protected as art monuments. These include four stained glass windows by Dolores Hoffmann and Aate-Heli Õun (1975). The stucco ceiling on the first floor of the old part of the building, the main staircase, and the exterior doors of the rear staircases have also been designated for preservation and exhibition.
The building is currently referred to as “Metsamaja” (Forest House), as it houses the Tallinn office of the State Forest Management Centre and the workspace of other forestry-related institutions.
Meeting point: Administration
RMK forest house atrium, office spaces and auditorium
Maximum visitor count:20
Tour length:45-60 min
Subscribe to our newsletter
Stay updated year-round on Estonian Centre for Architecture’s tours and other activities here!